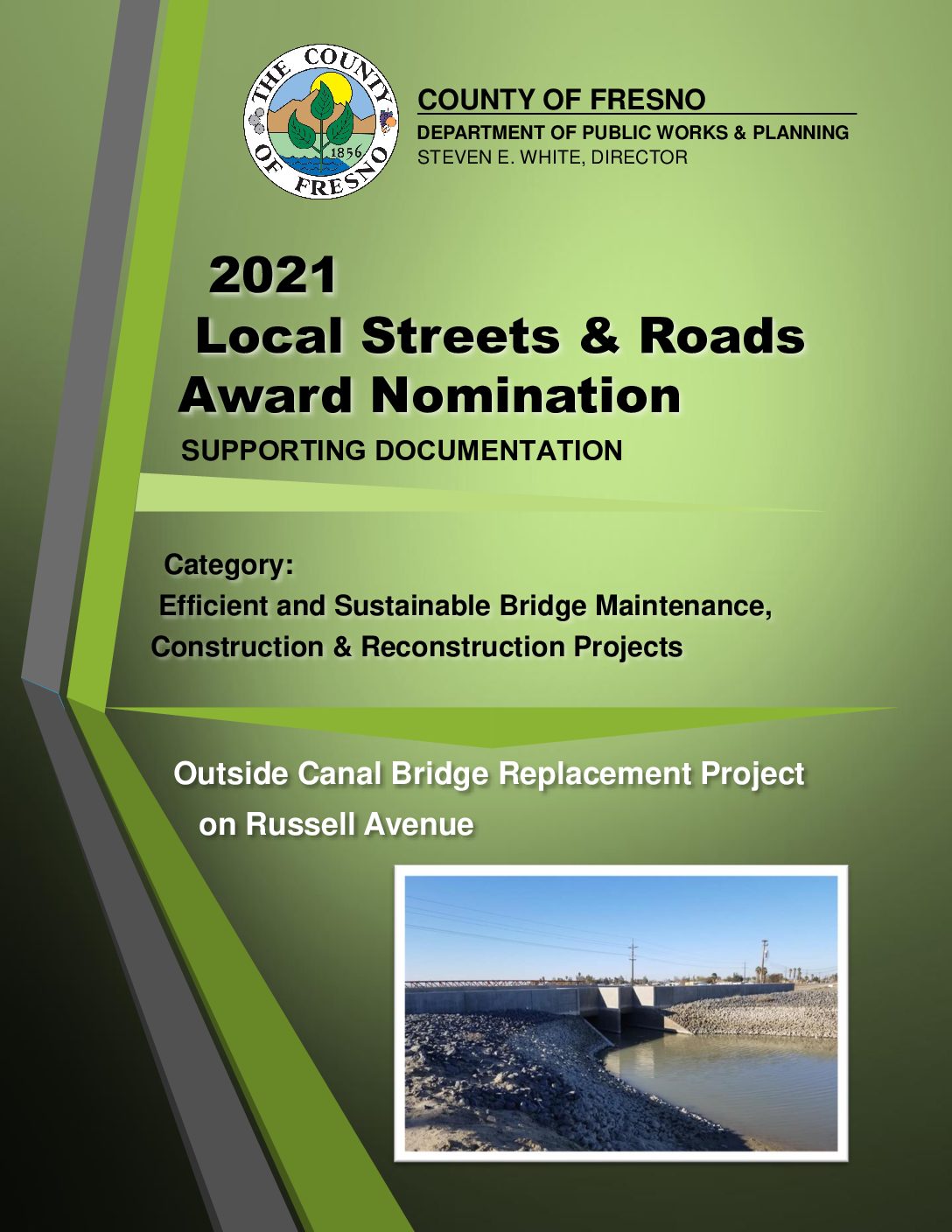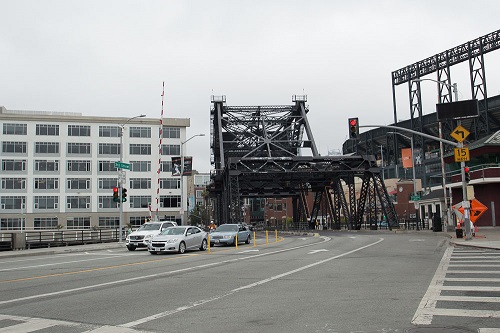Outside Canal Bridge Replacement on Russell Avenue
Location
Russell Avenue 3.90 miles north of W Nees Avenue
City or County Responsible for Project
Fresno County
Category
Bridge: Efficient and Sustainable Bridge Maintenance, Construction and Reconstruction Projects
Author
Mohammad Alimi, Ph.D., P.E.
County of Fresno Public Works & Planning,
2220 Tulare Street, 6th Floor
(559) 600-4505
Project Description
The Outside Canal Bridge on Russell Avenue is located in northwestern Fresno County, approximately 11 miles northwest of the town of Firebaugh. The surrounding area is largely rural and agricultural, and Russell Avenue is a major connector to I-5 in the region. The western San Joaquin Valley has experienced extensive subsidence due to depletion of the underground aquifer over decades of groundwater pumping and periods of severe drought. While the original bridge was built several meters above the water’s surface, subsidence caused the bridge to sink up to 11 feet from its original design elevation. As a result, the bridge superstructure frequently became submerged below water causing road closures and long detours. This constant saturation had caused extensive deterioration and restricted water flow, and the bridge urgently needed to be replaced. The lead design firm for the project was Cornerstone Structural Engineering Group and the construction contractor was Agee Construction, Inc. The canal is owned and maintained by Central California Irrigation District (CCID), who partnered with Fresno County and contributed half of the agency’s local match for the project. CCID also played a major role in facilitating the County’s construction efforts by agreeing to restrict flows in the channel during construction. Due to seasonal flow requirements, CCID advised the County that the work in the channel had to be completed by April 1, 2020 and Russell Ave. be opened to traffic on May 1, 2020. A number of delays occurred after the award of the project on October 22, 2019 which caused a two-month delay. Despite the challenges The project was completed on time and under budget. The replacement structure is a cast-in-place, reinforced concrete double box culvert approximately 100’ long, 40’ wide. The road profile was raised approximately 4 feet which required retaining walls on both sides of the roadway. Also, several irrigation pipes were replaced with precast pipes as part of the project. The structure headwalls are stepped to allow for the wall heights to be increased in the future to accommodate additional subsidence. For more details please see the Supporting Documentation.





Add Comment