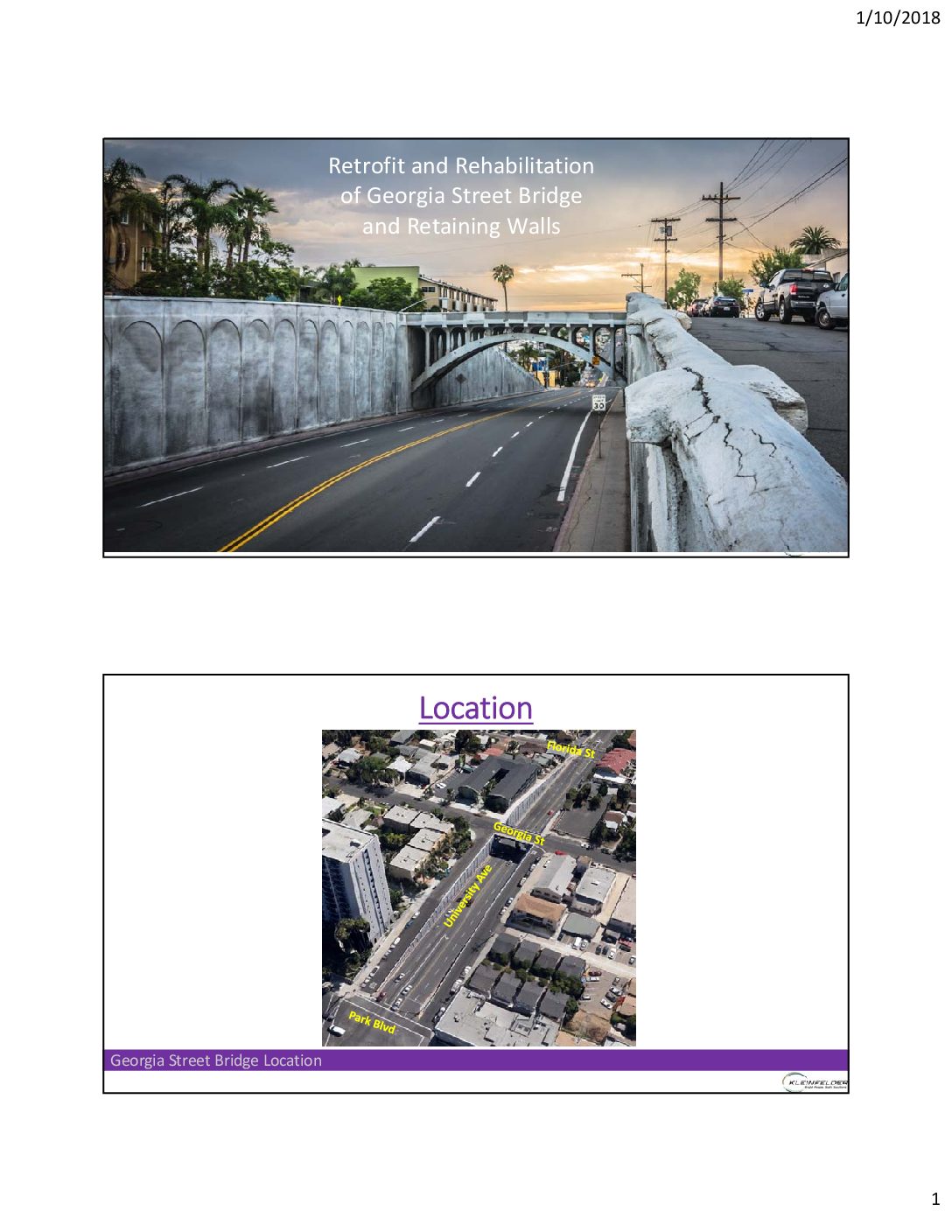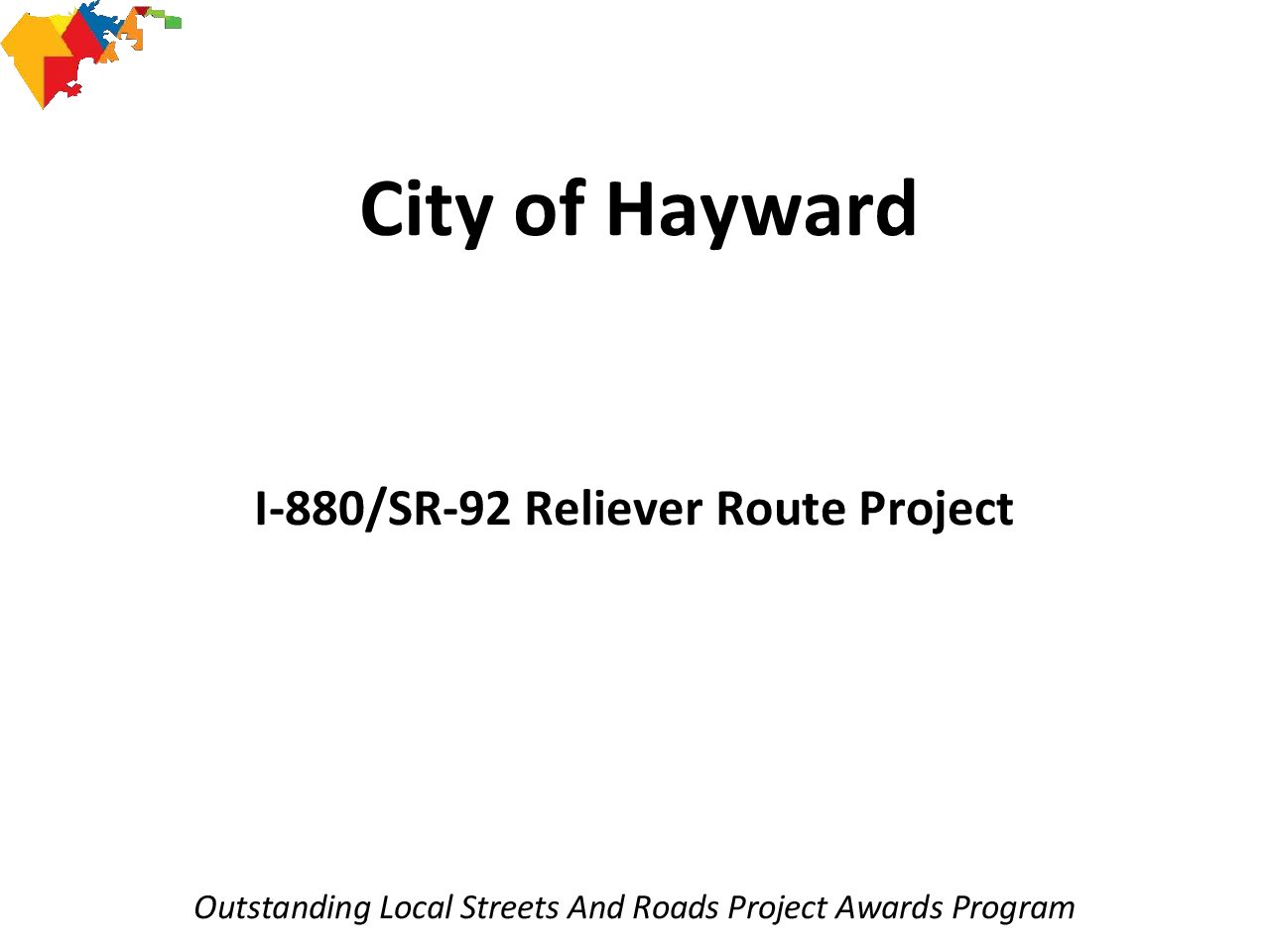Retrofit and Rehabilitation of Georgia Street Bridge and Retaining Walls
Location
University Avenue (intersection of Georgia Street), San Diego, CA 92103
City or County Responsible for Project
San Diego
Author
Alex Sleiman
City of San Diego, Public Works
525 B Street San Diego, CA 92101
619-533-4618
Project Description
Constructed over 100 years ago as “The Gateway to Eastern San Diego,” the historic Georgia Street Bridge is a three-hinge arch bridge with extended abutment walls into two 700-foot-long grade separation retaining walls below the bridge. This bridge replaced an existing timber bridge that was removed prior to 1914 and the walls replaced a formational soil slope that was further cut to accommodate the widening of University Avenue for increased traffic. Prior to this major retrofit and rehabilitation project, the bridge and walls had undergone a substantial amount of repairs and modification including extensive patching and multiple global layers of shotcrete. Degradation of the concrete and reinforcement was visually apparent throughout the structure despite the placement of many layers of shotcrete. In addition, the structures had several functional deficiencies including substandard barrier rails and sidewalks, and vertical and horizontal bridge clearance. The bridge was also inadequate to support modern vehicular live loads. Based on Federal Highway Administration (FHWA) guidelines, this deficient structure with a sufficiency rating of less than 50 was eligible for replacement funding through the Highway Bridge Program (HBP). In 2011, a collaborative and iterative study was performed to evaluate the bridge and wall retrofit/rehabilitation alternatives for potential effects on historic value. The process began with evaluation and development of several retrofit and rehabilitation alternatives. As part of the environmental process, an in-depth Historic Evaluation Study was completed where alternatives were evaluated by an historical architect and collaboratively adapted to minimize impacts. The design team and architect interacted extensively with the community to develop alternatives. The Historic Evaluation Study found the retrofit/rehabilitation plan to have “No Adverse Effect” on the historic resource. It was extremely important to the community that the structures and arch ribs remain intact to the maximum extent practical and their historic nature be preserved. Caltrans and the City of San Diego finalized and approved a retrofit/rehabilitation plan in 2012 to alleviate structural deficiencies, seismic vulnerability, and extensive deterioration of the structures and provide safety to the local residents. This plan combined innovative retrofit measures to minimize the cost of the project while it addressed the challenging constructability issues. Preservation of the historic resource and physical appearance of the structure for the next 50 or more years was one of the required objectives of the retrofit/rehabilitation plan. The design team developed the final package of plans, specifications and cost estimate, and the package was approved by all stakeholders. This project went to bid in 2015 and was awarded to the low bidder for a cost of $8.2M. Construction was started in 2016 and is scheduled to be completed in May 2018.





Add Comment